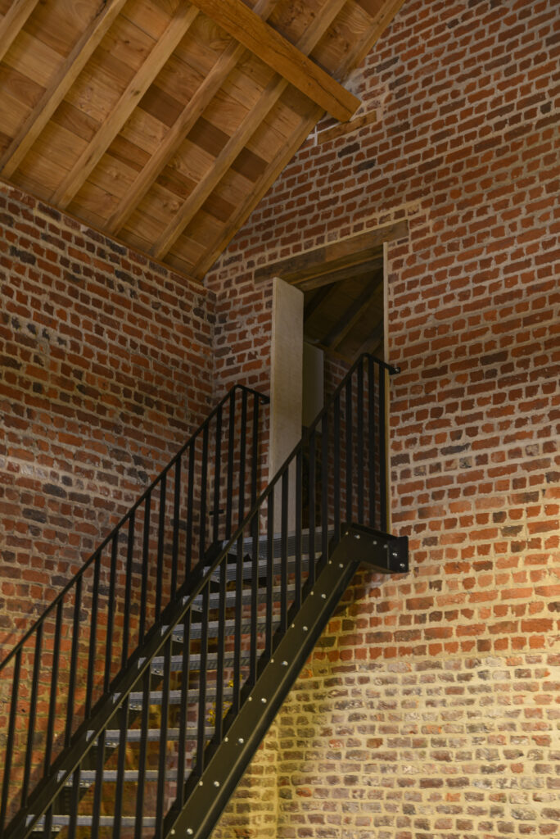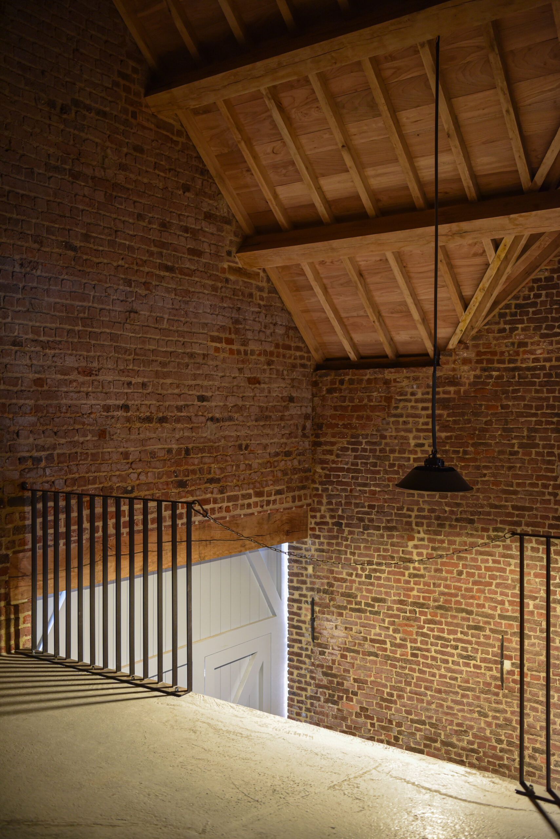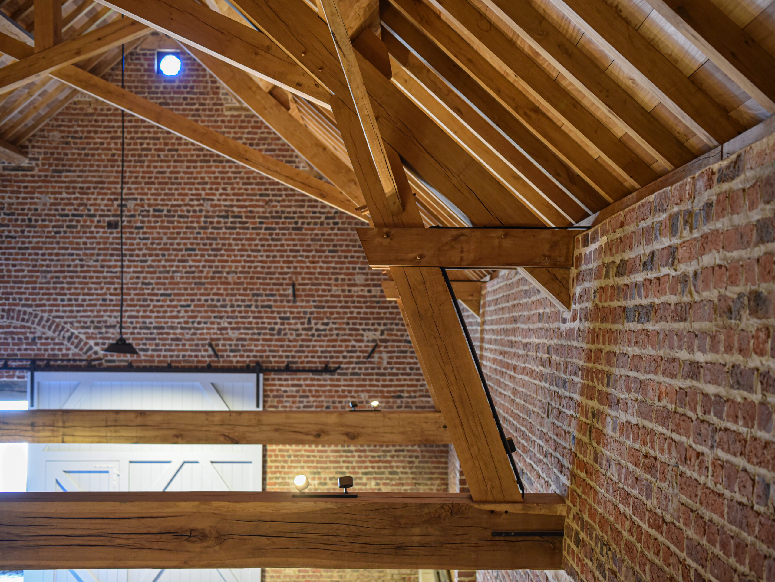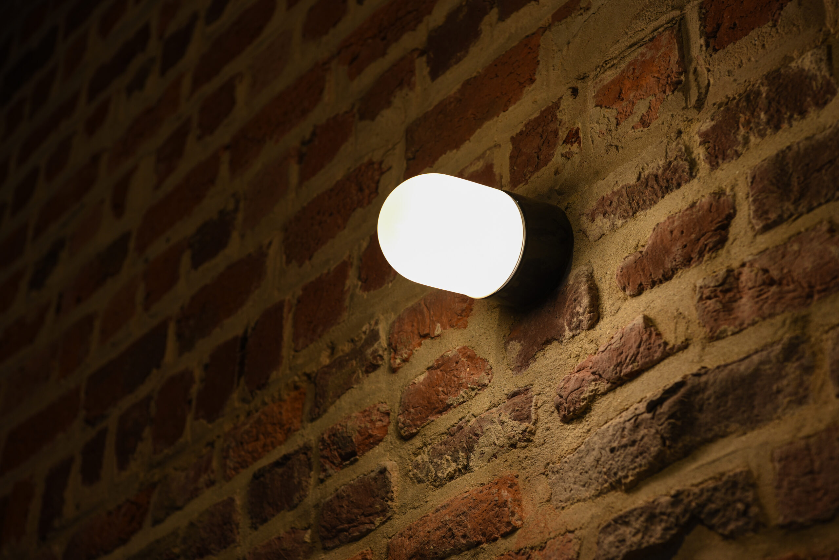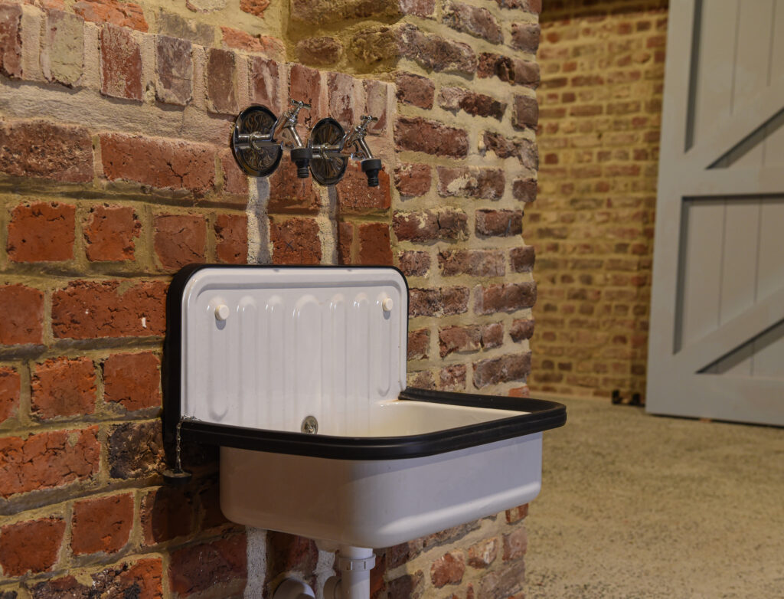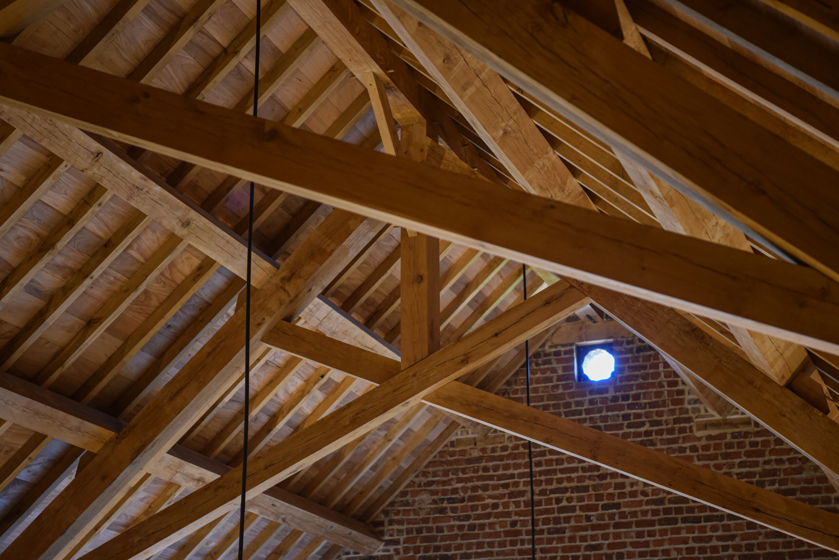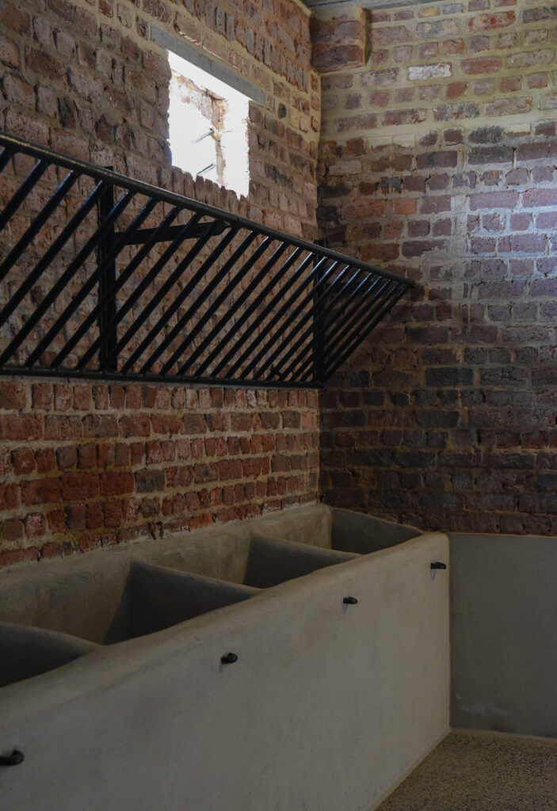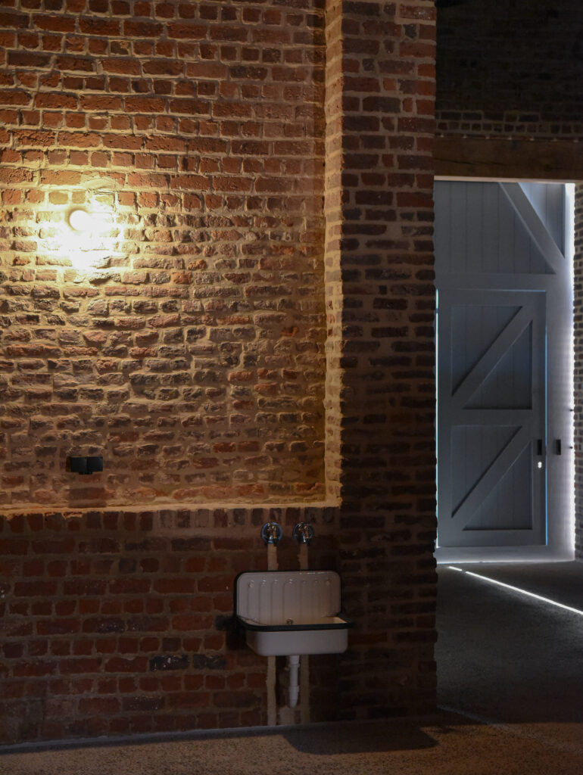This barn was renovated using traditional methods: the roof structure and underlay are crafted from elm, with mortise and tenon joints used for assembly. The old masonry was structurally restored (foundations) and then meticulously cleaned and repointed with lime. A sturdy floor of exposed aggregate concrete was installed, and an industrial staircase and railing were added to the hayloft.
